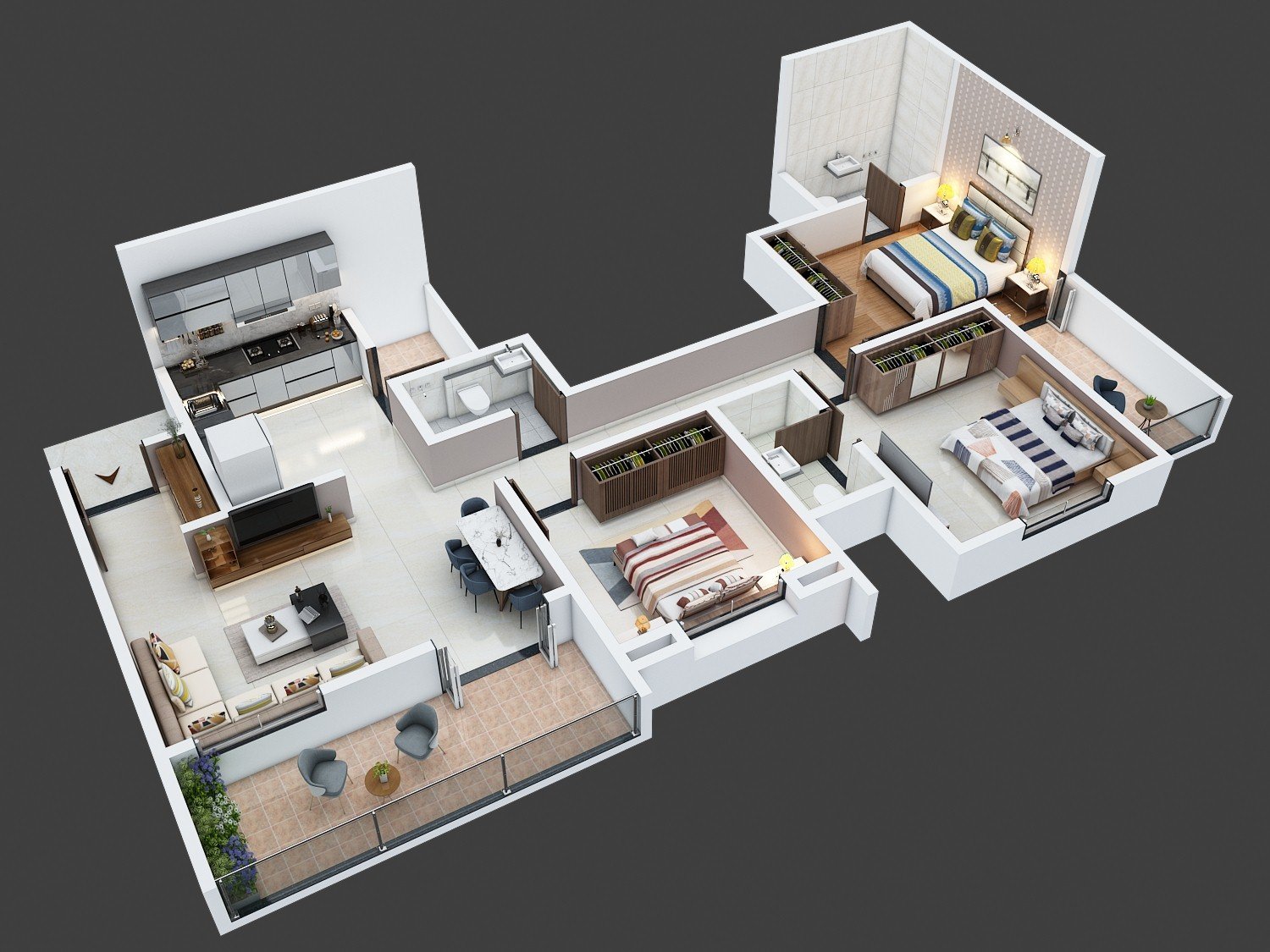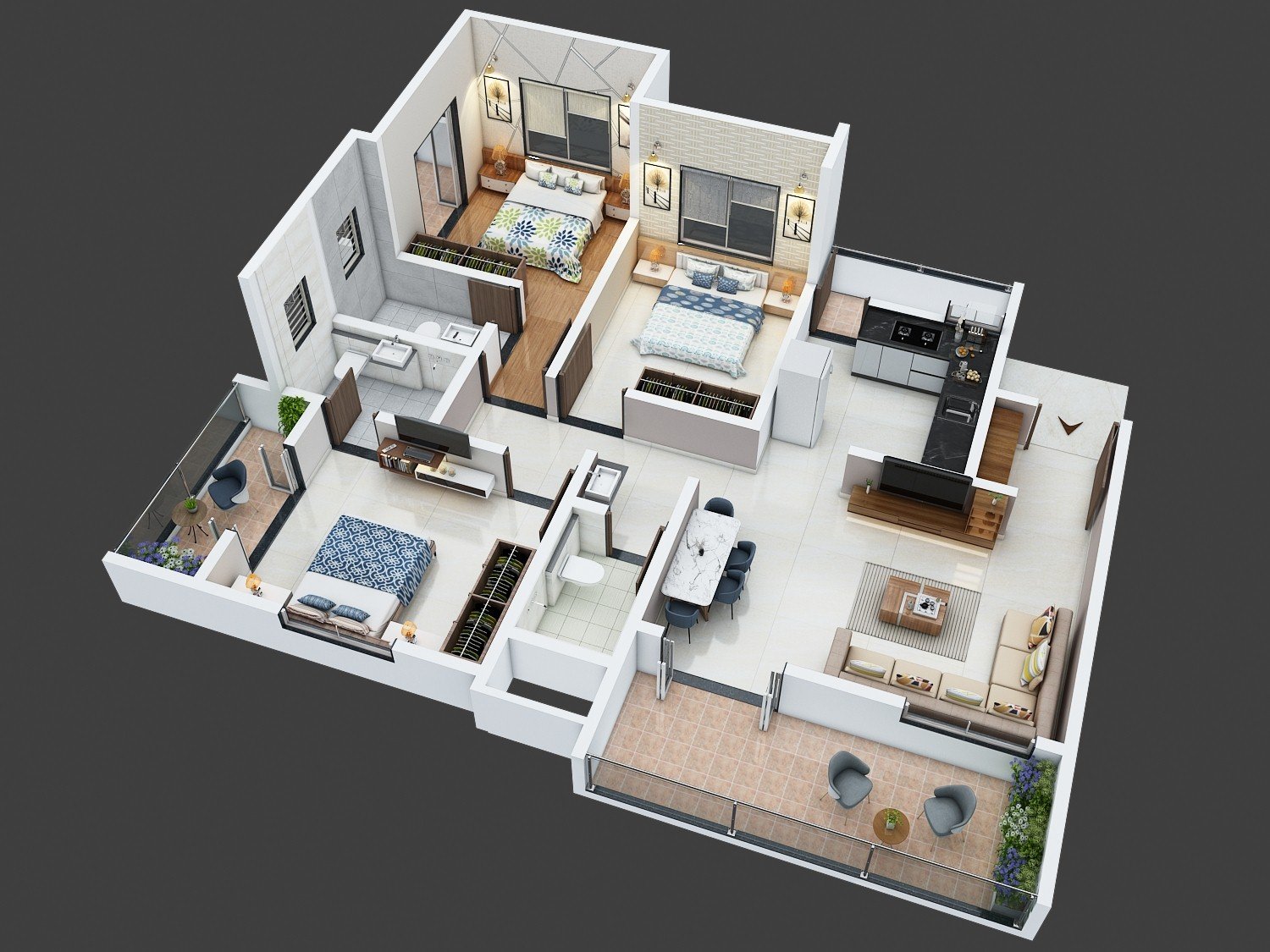Specification
RCC
- Earthquake resistant RCC frame structure confirm to IS : 456 :2000
Plastering
- Internal: Gypsum plaster to walls & POP finish to ceiling
- External: Sand faced plaster
Brickwork
- Internal / External: 6”/4” thick high quality flyash bricks
Flooring
- 2' * 2' Vitrified Tiles for the whole Flat
- Anti-skid / Rustic ceramic tiles for main terrace & dry balcony
DOOR
- Main Door
- Frame: Veneer / Laminated door frame with polish
- Shutter: Flush door Veneer / Laminated with good quality hardware accessories
INTERNAL DOOR
- Frame & Shutter: Flush door with both side laminated & good quality hardware
Toilet Doors
- Shutter: Flush door with both side lamination & good quality hardware
Terrace Door
- Powder coated aluminum sliding door
WINDOWS
- Powder coated aluminum 3 track sliding automatic locking windows with mosquito net in all bedrooms & terrace
- Powder coated aluminum louvered windows with provision for exhaust fan in toilet
- Black granite window frame in all toilets
- M.S. Grills to all windows in flat
TOILETS
- Designer premium sanitary ware ( Hindware or equivalent) and CP fitting (Jaquar or Equivalent)
- Shower enclosures with Rain Shower
- Designer Ceramic glazed tiles up to 7 height
- Anti-skid flooring in all toilets
- Black Granite door frame in all toilets
- Wash basin with black granite counter top in Master bedroom attached toilets
- Wall hung closet in all toilets
- Double coat water proofing to all the toilets
- Provision for geyser & exhaust fan
PAINT
- For internal walls oil bound distemper & for external acrylic paint
SOLAR WATER HEATING SYSTEM
- Solar water connection in master toilet
TELECOM WITH INTERCOM SYSTEM
- Intercom facility for each apartment
BACKUP GENERATOR
- Standby generator back up (Kirloskar Green) in common areas, lift & electric pumps
RAIN WATER HARVESTING
- Rainwater harvesting would be provided for recharging the ground water level
LIFTS
- Two lifts for each building
- One Passenger-automatic lift for 8 person
- One service-automatic stretcher lift
- Elegant lift lobbies
FIRE SAFETY
- Firefighting systems as per the statutory requirements in each lobby
Precious homes with standard plan

2 BHK

3 BHK

